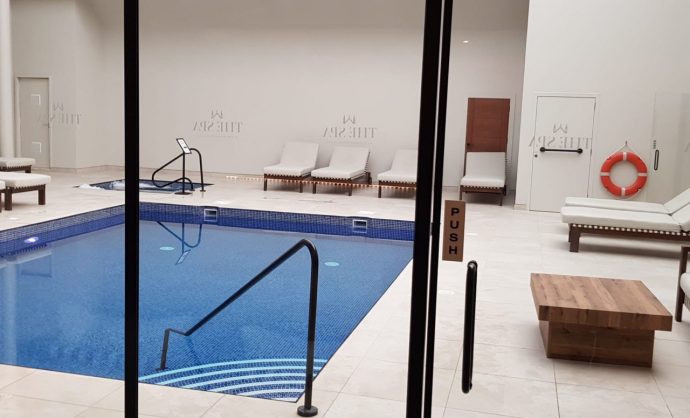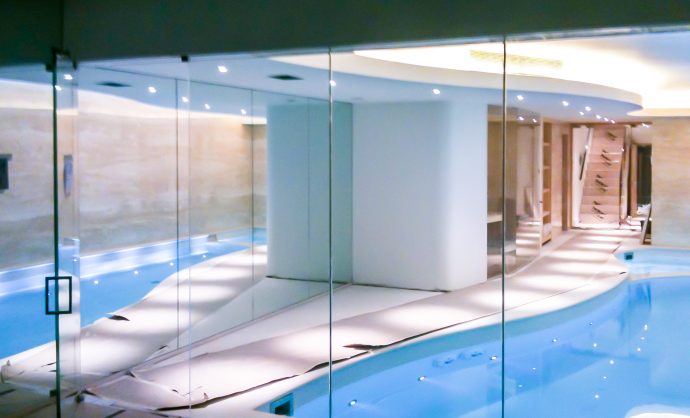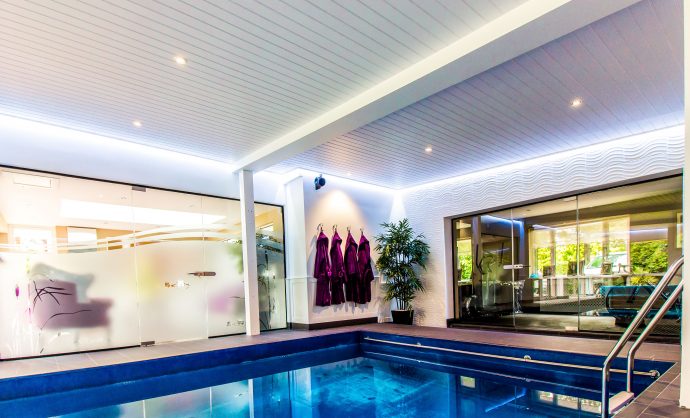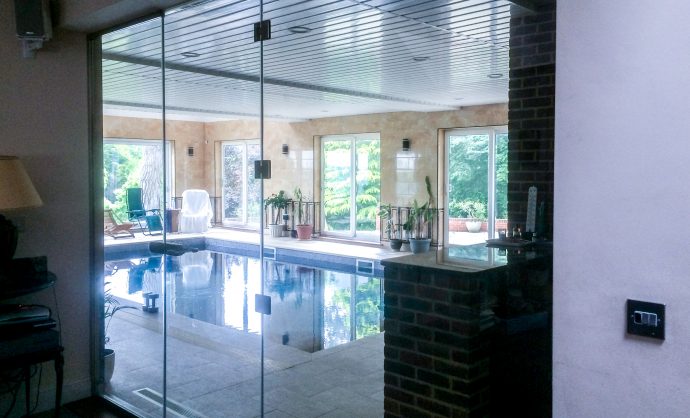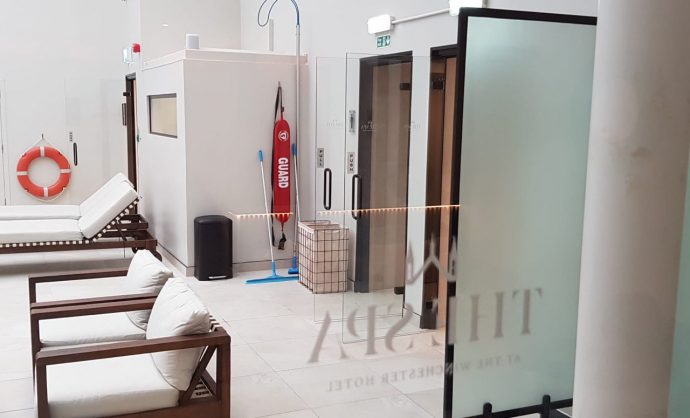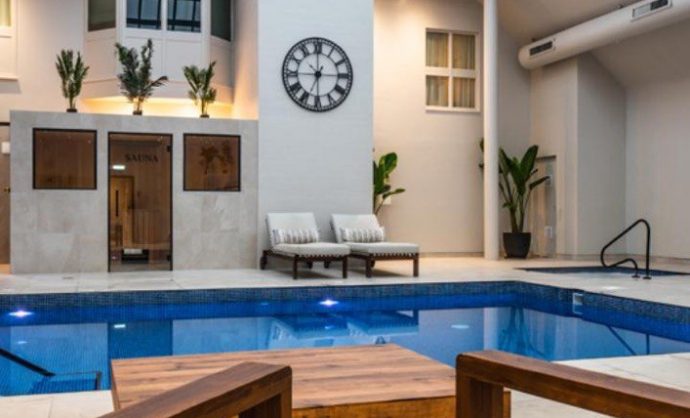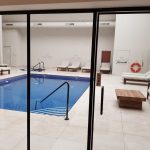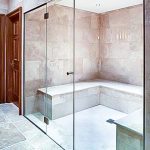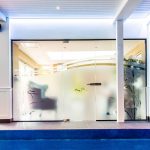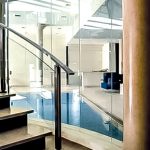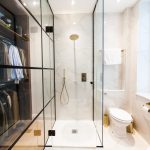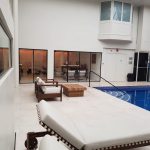Get instant prices for glass partitioning for wet room by placing the dimensions (height and width) of your required glazed partition into our instant online calculator.
Our manager will call you to find out more about your requirements for sauna or pool glass partitions, and to adjust the cost if needed. Then you will get an email with a quote, including all the details you have provided to us regarding dimensions, glass thickness for partition requirements, and the cost for wet room glass partitions.
Once you confirm the quote our engineer will visit the site and take all the measurements for the glass before buying the glass partition.
After the total price is confirmed and the final payment made, our professional team will start to install the track, and measure the glass panels for sauna of pool glass partitions.
The lead-time on glass panels is approximately one week, and installation takes up to 2 days.
*In some cases we are able to install the track and glass panels in one visit.
Structural glass in swimming pools, saunas and steam rooms is not only aesthetically pleasing, but it also makes it straightforward to maintain these kinds of wet rooms. Glass partitions last, but they’re also safe, and they can be tailored to match any specific requests.
Contrary to what people might think, glass is not overly fragile. Thanks to technological progress, many types of glass are manufactured with characteristics like durability, toughness, and unmatchable strength. Glass partitions are widely used in interior design not just to create the aesthetic look, but also because they’re practical and functional…More




