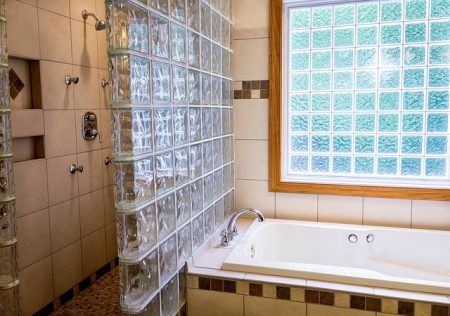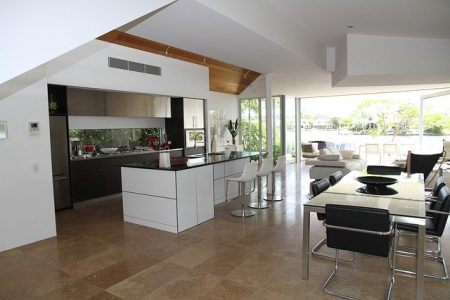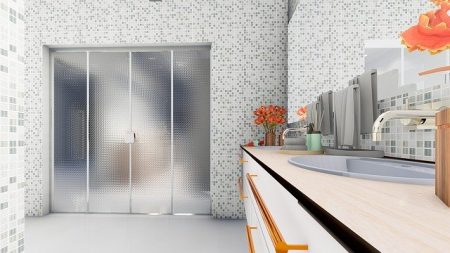1.Glass Block Partitions
Glass blocks have become an integral part of popular interior designing trends. These glass blocks can be utilised in different places like the kitchen and the bathroom to create interior partitions. To create an unusual yet interesting interior partition design using glass blocks, you can choose the backsplash design.

These can extend from the floor to the ceiling. Traditional painted wall designs can be combined with these glass blocks to give a contemporary look to the interior partitions. Moreover, a new design where you can install a stainless steel window through the glass block wall can also look good.
2.Using Screens as Partitions
Using screens made out of different materials like wood and glass is an excellent idea to create partitions that let in light and also allow people to move between two spaces inside a house. These interior glass partitions look aesthetically pleasing when installed in an open plan living design. Designers usually install these screens between the drawing-room and dining place. When nobody is dining, the screens act as a decorative element in the room.
When people dine and require some privacy in the dining area, they simply pivot the screen and segregate the dining area and the drawing-room.

Note: Using etched glass screens helps in avoiding the inconvenience caused by transporting and installing wooden screens and permanent walls.
3.Corrugated Glass Panels in Bathroom
Using glass panels to separate spaces inside the bathroom has become fairly common. However, you can use corrugated glass panels in your bathroom. These corrugated glass panels provide a ripple-like effect to the glass panel, a unique design for a bathroom.

Since the glass panel will reflect light, it will make your bathroom area seem more spacious in daylight. You can get these glass panels built from the floor to the ceiling with some sliding doors in between.
4.Flexible Dividers with Curtains and Blinds
Curtains and blinds are the most trouble-free and flexible room dividers that provide convenient interior partitions, without much investment. To make the interior partition creative and unique, you can use bead curtains for segregating a room. Bead curtains come in different forms and materials such as acrylic, plastic, bamboo, glass, etc. These provide a semi-private separation, allowing space for light and movement.

You can install designer blinds that have movable stats for creating flexible room dividers. You can also go for personalised designs for these blinds such as using pleated blinds that block the view, divide interconnected spaces when pulled down, and allow space expansion when rolled up.
5.Open Shelves
Installing open shelves is an elegant idea and allows sectioning of two areas of the house. Designers suggest that placing open shelves to create interior partitions makes the rooms appear more spacious. The open shelves can remain empty to allow light, or you can place showpieces, artworks, books, etc. to give it an aesthetic look.

6.Glass Doors for Walk-in Wardrobes
One can find walk-in wardrobes in all traditional households. Using glass partitions to separate the bedroom from the walk-in wardrobe can be a great idea to combine modern design with traditional architecture. Further, you can even use wooden frames for these glass partitions so that it seems like the glass door opens into the walk-in wardrobe.
Pictures: www.pixabay.com, www.unsplash.com












