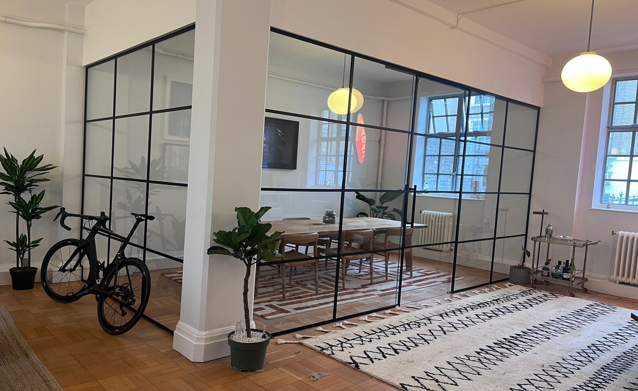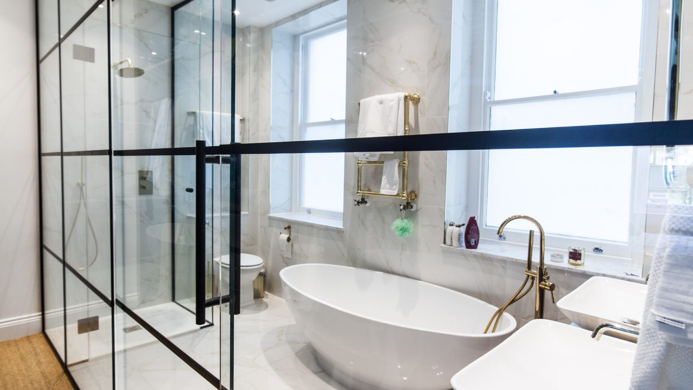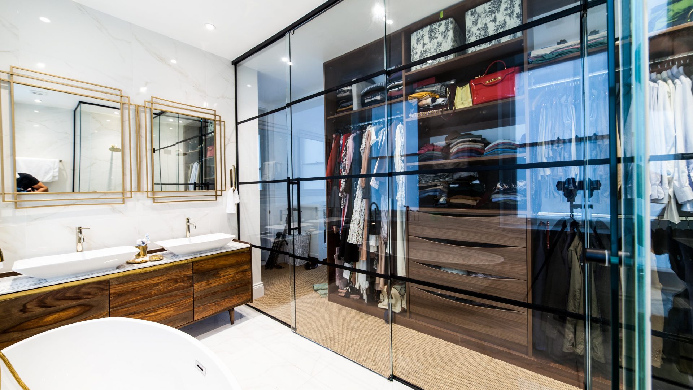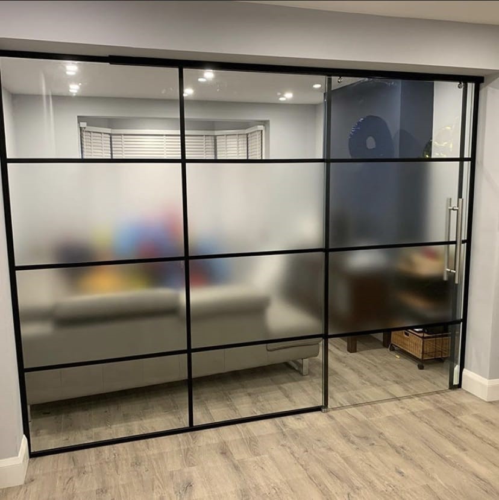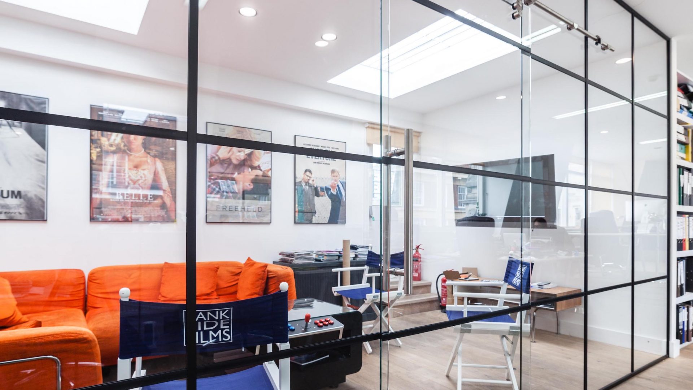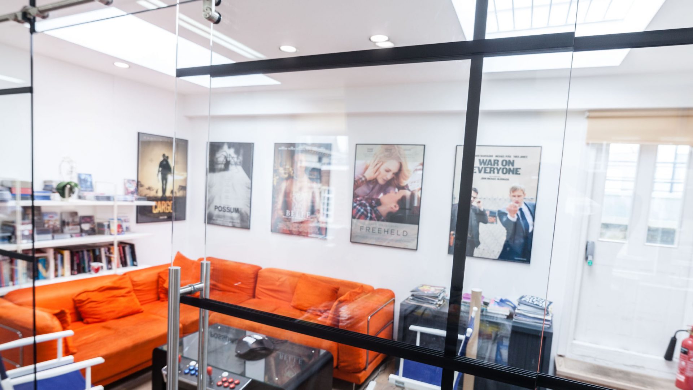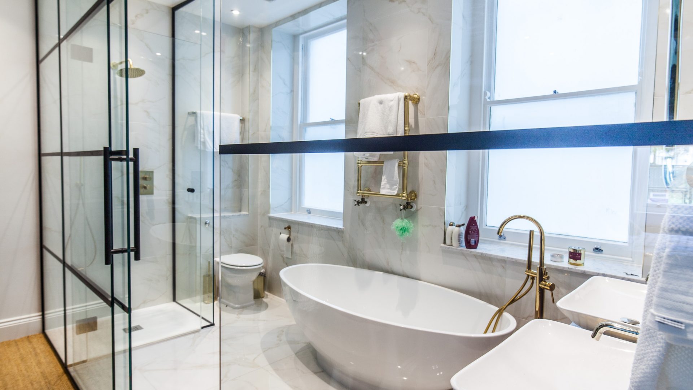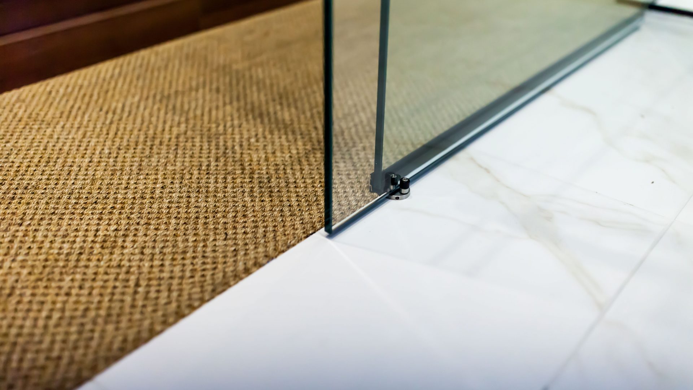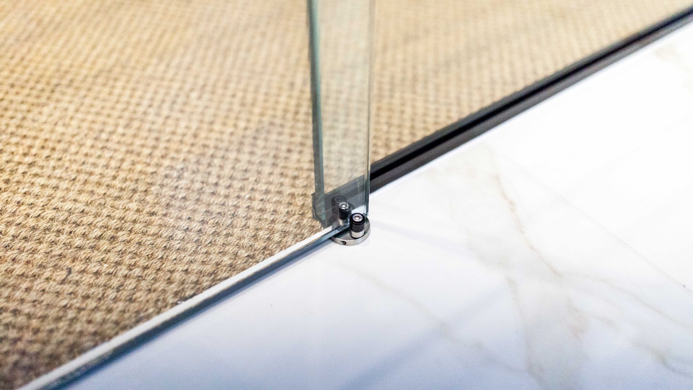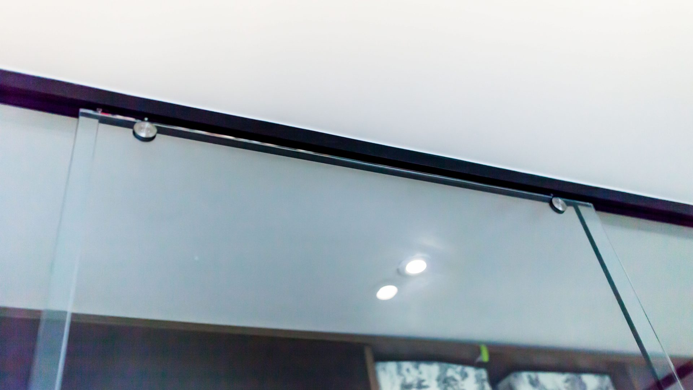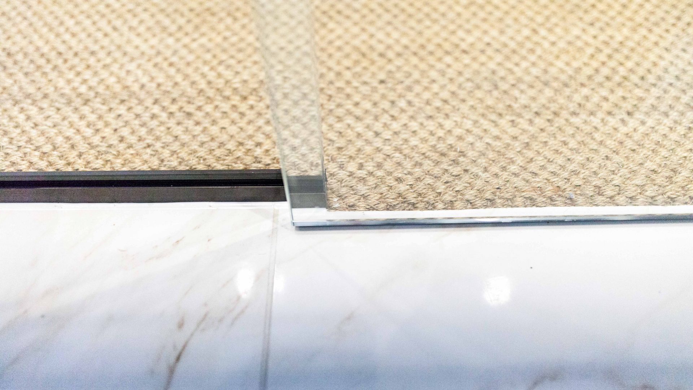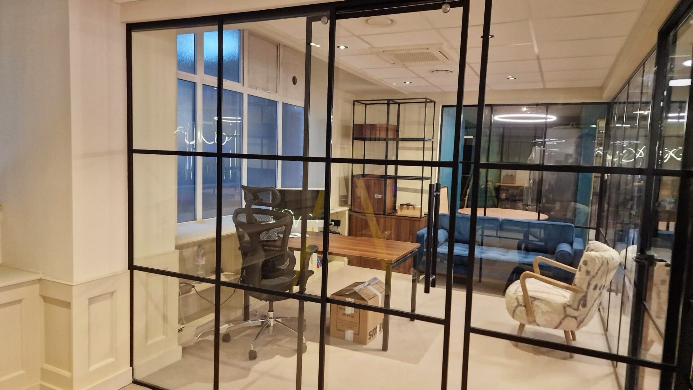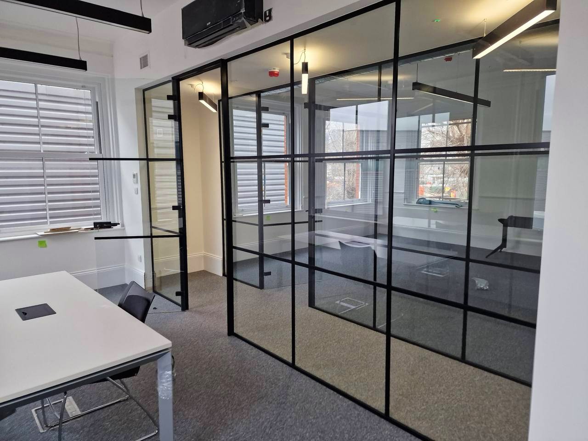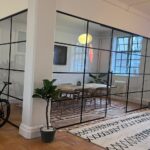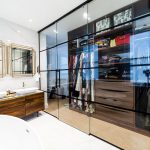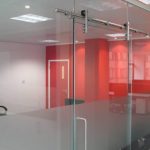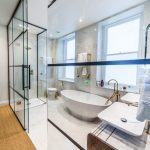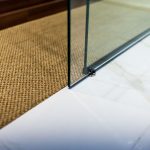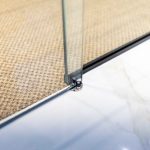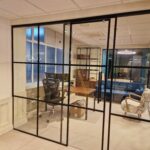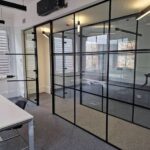Kovapartitions has done a fantastic job to help co-design and solved some issues. They took care and time to make sure that the quality and finish was everything we wanted it to be. They provided the solutions with problematic areas which were delivered from scratch with high technical specifications and on time.
Posted 2 weeks agoWork examples Sliding Glass Door
- Space saving
- Non-lockable
- Stainless steel mechanism
- Modern design
Our projects
- Project duration: 2 weeks
- Industry: Health care
- Location: Hammersmith, London
I honestly can't even remember a building project, particularly on this scale, that finished within the time, but it was actually less time we thought, and the most important it was all on budget. The environment we have now is much better then we had before and everything fulfilled all our expectations. It was a pleasure working with Kovapartitions
Posted 2 weeks agoIn Kovapartitions we found the team we could work with which was approachable on a personal basis. I think then you are a small company it’s really important that you have quite a lot of attention and explanations about what is going on. It certainly was a case with Kovapartitions.
Posted 2 weeks agoI found the Kovapartitions service excellent. We were working very closely together with the Kovapartitions team so we could reduce the impact on the work operation of both staff and clients. Working together and communication helped us achieve that. What impressed me, that someone was always available to talk through if needed.
Posted 3 weeks agoThe team was very easygoing, straight forward, and professional. Once they came on the side the workers were really fantastic and everything has been done very quickly, quietly and efficiently. It was very little stress for us. I would definitely recommend Kovapartitions. They are very friendly, professional, efficient and produced great results for us.
Posted 2 weeks ago



