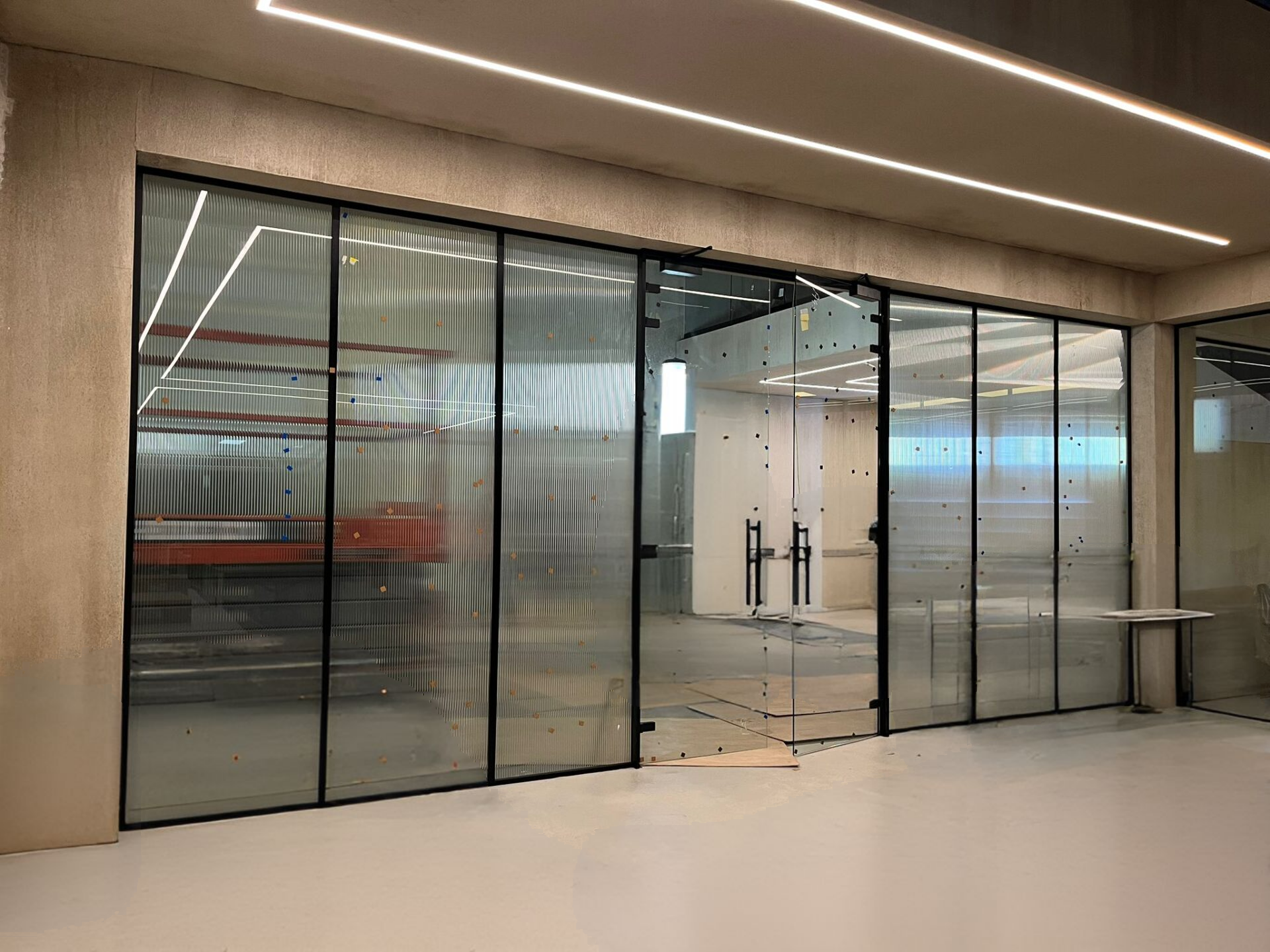
Glass office partitions are modern dividers made of tempered or laminated glass (often in aluminum or steel frames) that split commercial spaces while letting light through. They create a sleek, open feel, boosting natural light and collaboration. Unlike solid walls, glass systems can be reconfigured and customized, making them ideal for evolving offices. They also offer health and productivity benefits. For example, letting daylight in can improve mood, alertness and energy.
In short, glass partitions blend style and functionality. They modernize décor and boost natural light, while allowing configurable and comfortable zones.
Key Factors When Selecting Glass Partitions
When choosing partitions for a commercial office, compare these critical factors to find the right fit:
1. Sound insulation: Acoustic glass (often double-glazed or laminated) can achieve high sound-proofing, making it ideal for conference rooms or private offices. Single-glazed partition is less insulating but more open. Balance acoustic needs with openness.
2. Aesthetics & style: Glass types and framing greatly affect look. Frameless (no visible frame) systems give a minimalist, airy vibe and maximize daylight. Black metal-framed partitions create a stylish industrial look with bold banding. Color finishes, tinted or frosted glass, and decorative films can further customize style.
3. Privacy Needs: Consider visual and acoustic privacy. Frosted or etched glass provides daytime privacy without losing light. Switchable glass can toggle between clear and opaque on demand. Acoustic partitions or added curtains/films can enhance confidentiality in private offices and meeting rooms.
4. Budget: Costs vary by material and features. Key cost drivers include glass thickness/type (single vs. double-glazed), total square footage, and frame quality. Double-glazing and acoustic treatments add expense, while standard single-pane glass is more affordable.
5. Fire Compliance: Check local building codes. Some areas (e.g. corridors, stairwells, server rooms) legally require fire-rated glass panels/doors. Fire-rated glass can resist flames and heat for a set period (30–120 minutes) while remaining transparent.
6. Ceiling Height: If your office has high ceilings, you may need full-height floor-to-ceiling partitions. These maximize soundproofing and light (no gap above), but require larger glass panels and stronger support.
7. Glass Performance & Durability: Use safety glass (tempered or laminated) throughout. Laminated glass stays in place if broken and can be fire-rated. Always verify material specs for the environment.
Comparison of Glass Partition Types
| Partition Type | Pros | Cons | Best Use Cases |
| Acoustic Glass | • High sound insulation, ideal for quiet spaces. • Allows light with acoustic comfort. |
• Higher cost and weight. • Requires quality seals. |
Conference rooms, private offices, studios. |
| Black-Framed Glass | • Distinctive industrial look. • Strong aluminum frames. |
• Frame profiles can break sightlines. • May feel more enclosed. |
Creative loft-style offices, reception areas. |
| Curved Glass | • Elegant “wow” factor; softens corners. • Distributes light widely. |
• Custom manufacturing. • Complex installation. |
Lobbies, boardrooms, showrooms. |
| Double-Glazed Glass | • Superior acoustic and thermal insulation. • Quiet, temperature-stable interior. |
• Expensive and heavy. • Thicker wall depth needed. |
Executive offices, noisy facilities. |
| Single-Glazed Glass | • Cost-effective. • Easier to reconfigure. |
• Less soundproofing. • May feel less private. |
General open offices, showrooms. |
| Frosted/Etched Glass | • Daytime privacy with light. • Decorative options. |
• Permanently obscures view. • No extra sound insulation. |
Private offices, meeting rooms. |
| Frameless Glass | • Modern minimalist look. • Maximizes daylight. |
• Needs high-quality seals. • May require special fixings. |
Open-plan offices. |
| Fire-Rated Glass | • Contains fire for 30–120 min. • Maintains transparency. |
• Costly and heavier. • Certified installation needed. |
Corridors, kitchens, stairwells. |
| Glass “Room” Partitions | • Full enclosure. • Transparent collaboration spaces. |
• Can be noisy. • Doors add cost. |
Conference rooms, meeting pods. |
| Wet-Area/Pool Glass | • Water-resistant materials. • Corrosion-resistant frames. |
• Waterproofing needed. • Must meet safety codes. |
Gym showers, aquatic center partitions. |
| High-Ceiling Partitions | • Improves privacy. • Seamless vertical space. |
• More costly. • Complex installation. |
Atriums, tall lobbies. |
| Switchable (Smart) Glass | • Instant privacy control. • Maintains natural light. |
• High cost. • Requires power source. |
Boardrooms, high-tech offices. |
Whether you need a budget-friendly divider or a custom glass wall system, expert advice ensures the perfect solution.
Final Thoughts
Choosing the right office partitioning comes down to balancing functionality, style and cost. Glass partitions excel at making spaces feel larger and brighter, while modern options can still provide privacy and safety. By considering the factors above; acoustics, aesthetics, privacy, budget, regulations and building constraints; businesses can select a partition system that complements their workflow and brand.
Glass partitions are a long-term investment – they boost natural light, improve employee well-being, and add value to the space. When planned carefully, they deliver both a modern appearance and the practical performance your office requires.
FAQs
Cost depends on area, glass type, thickness, framing, and extras like fire rating or smart glass.
Single-glazed is lighter and more affordable but less soundproof. Double-glazed offers better insulation and quiet.
Yes. They improve daylight penetration and can insulate well with double glazing or low-E coatings.
Wipe with standard glass cleaner and cloth. Aluminum frames need occasional dusting.
Yes. Demountable systems can be moved and reused as office needs change.
Usually not for internal walls, but fire-rated or structural walls may need approval. Check local codes.
Glass looks modern, is easy to clean, improves light flow and boosts openness.
Depending on size, typically 1–3 weeks. Complex layouts or high ceilings can take longer.














