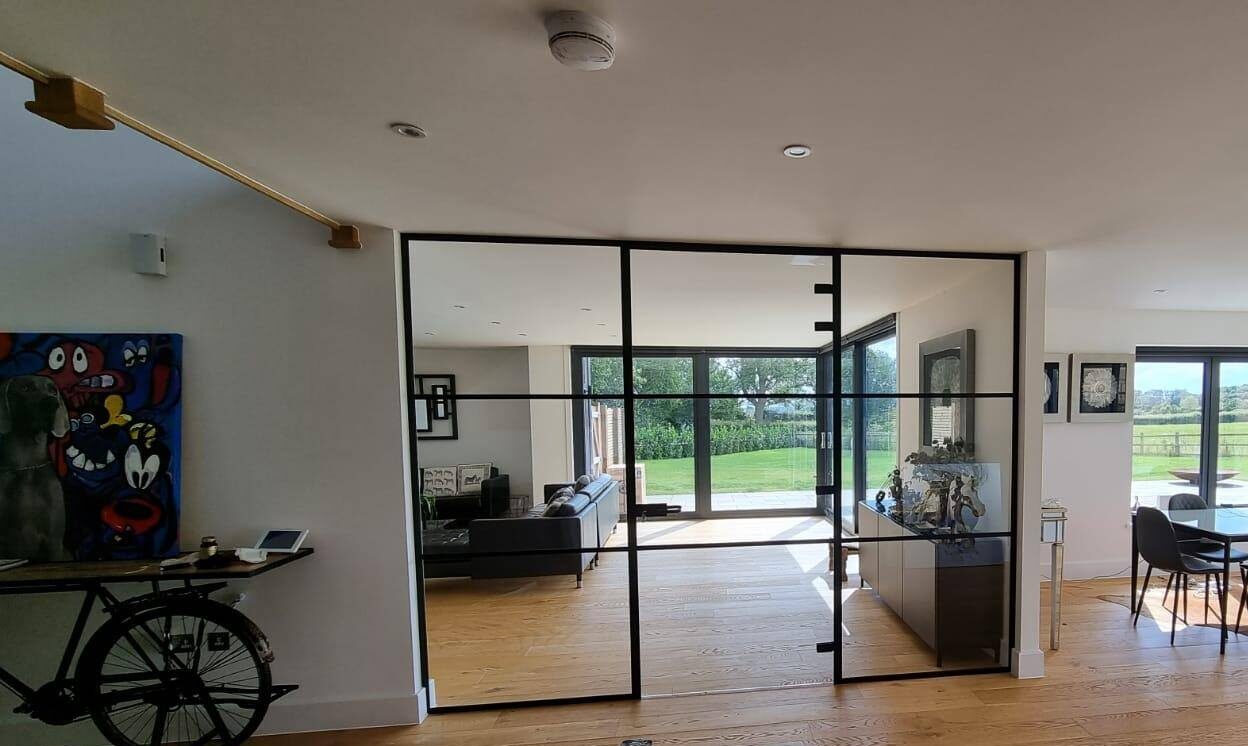
Black framed glass partitions have become a go-to choice for modern commercial interiors balancing style, function, and flexibility. But when budgeting for them, it’s not always clear how much they cost, or what influences the price.
This guide breaks down the average cost of black framed glass partitions in the UK, including key pricing factors, typical cost ranges, and tips for accurate budgeting. We’ve also included a helpful calculator section and free quote CTA to make planning even easier.
What are Black Framed Glass Partitions?
Black framed glass partitions or industrial style glass partitions are internal walls made of clear or frosted glass, bordered by slim aluminium or steel profiles, typically powder-coated in matte black. They’re especially popular in:
- Creative studios
- Coworking spaces
- Office refurbishments
- Hospitality and retail environments
They combine transparency and structure, offering an industrial style glass partition look without compromising openness.
How Much Do Black Framed Glass Partitions Cost in the UK?
The average cost of black framed glass partitions in the UK typically ranges from £275 to £425+ per square metre (supply and install). This price can vary based on specifications, project size, and design complexity.
Average Cost Breakdown by Feature
| Feature | Average Cost Range (per m²) | Notes |
| Single glazed black frame | £275 – £325 | Most common setup |
| Double glazed black frame | £375 – £425 | Higher acoustic performance |
| Sliding glass door (framed) | £850 – £1,200+ | Adds convenience and aesthetic |
| Full-height hinged door (framed) | £600 – £900+ | Flush design with integrated handles |
| Installation & fixings | £45 – £85 | Varies by complexity, site conditions |
Pro Tip: If your office has multiple rooms or long runs of glazing, you may benefit from volume discounts.
Quick Cost Calculator – Estimate Your Partition Budget
To save time, you can also request a free quote for a tailored cost estimate with your exact measurements and site conditions.
What Factors Influence the Price?
1. Glass Type
- Standard clear toughened is most affordable.
- Acoustic laminated or fire-rated glass increases the cost.
- Reeded or fluted decorative glass also adds premium.
2. Framing System
- Custom framing profiles, non-standard RAL colours, or corner posts may increase fabrication time and cost.
3. Door Configuration
- Fixed panel + framed door = standard price
- Frameless or sliding door systems = premium
4. Installation Conditions
- Is the floor level?
- Are the ceilings exposed or suspended?
- Is access limited (e.g., upstairs or live offices)?
All of these factors affect installation time and labour costs.
5. Project Size
- Larger projects offer economies of scale.
- Smaller projects may incur higher cost per m² due to setup time and minimum labour charges.
What’s Typically Included in the Price?
When priced properly, your black framed glass partition package should include:
- Site survey and measuring
- Glass panels (cut to size)
- Black powder-coated framing
- Fixings, trims, gaskets
- Door hardware (if applicable)
- Installation by trained technicians
- Final clean and handover
Always confirm what’s included in the quote, especially regarding aftercare, warranty, and design drawings.
Final Thoughts
Choosing black framed glass partitions is as much about design alignment as it is about cost. While upfront pricing is important, longevity, sound performance, and design consistency with your brand matter just as much.
A well-installed black framed glass system can last 10+ years, improve team productivity, and support hybrid working models. Investing in quality now reduces the need for premature maintenance or replacement later. The cheapest option isn’t always the most cost-effective in the long run.
FAQs
YYes, but you may need planning approval or listed building consent. The system’s non-invasive installation method is often compatible, especially if no structural alterations are made.
Yes, modular systems are demountable. Panels and frames can be disassembled and reinstalled at a new location, depending on the new layout and condition of the materials.
Most suppliers have a minimum order value rather than size, typically around £1,000–£1,500 depending on location. Always check before ordering for small jobs.
Yes. Switchable or “privacy” smart glass can be integrated within the frame, although it will increase your cost by £500–£800 per square metre.
Installation usually takes 1–3 days depending on the size, complexity, and working hours on site. Custom-made doors may increase lead time.
They can be. Ask for fire-rated glass and ensure it’s tested to British Standards (BS 476). Doors and seals must also meet fire resistance criteria if required.














